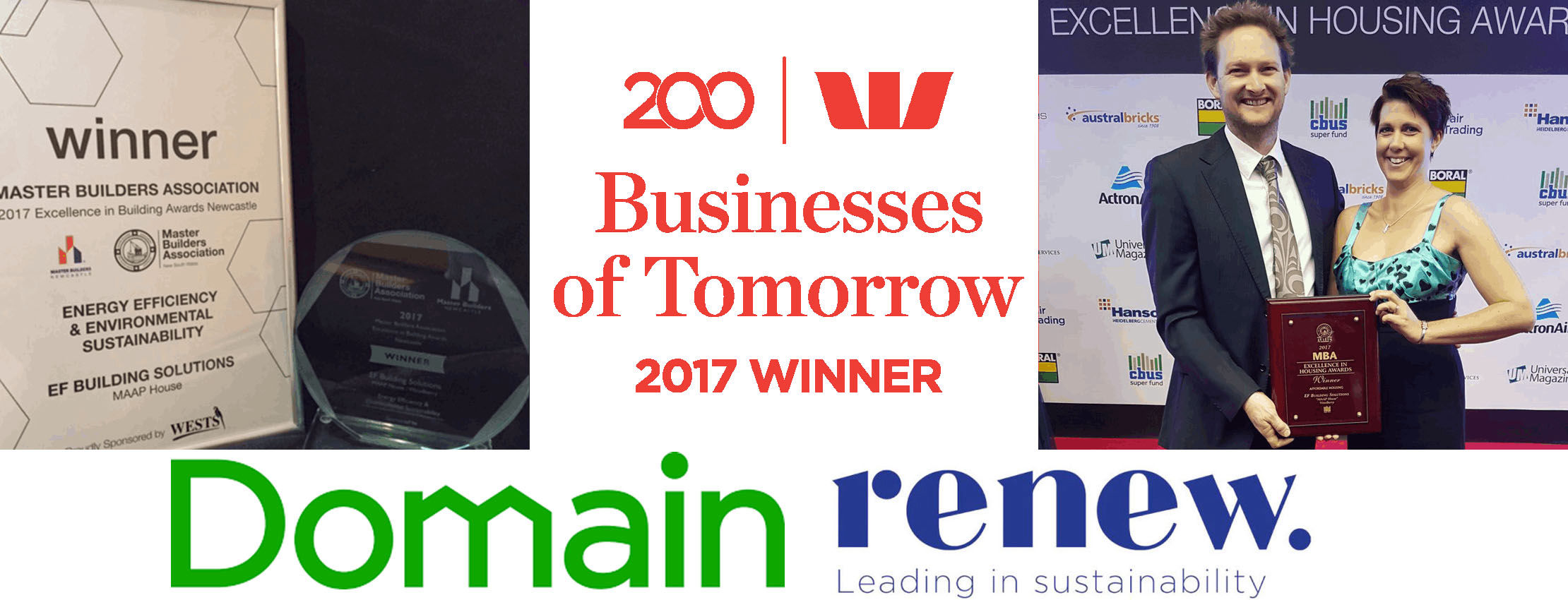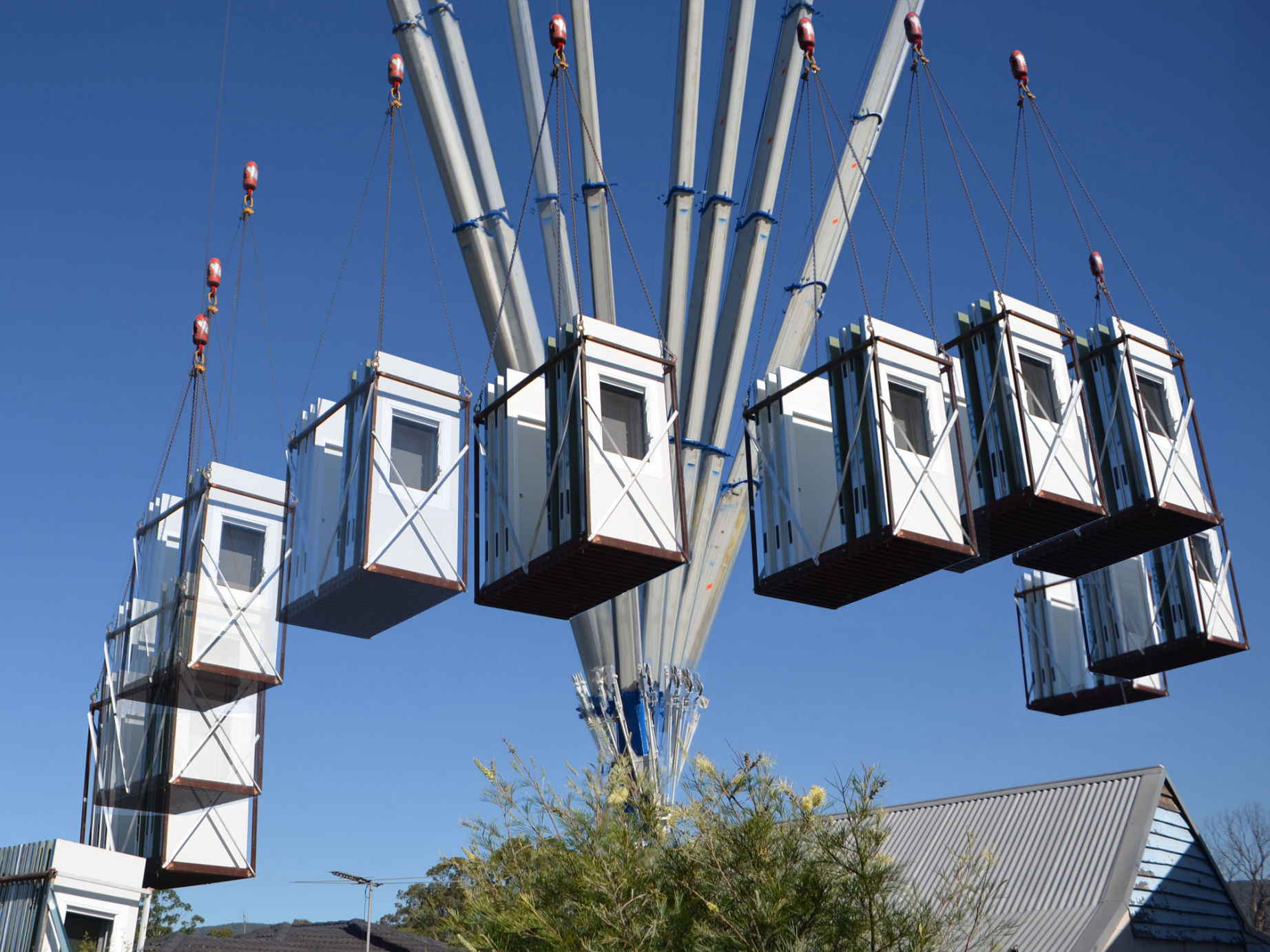Your Home
Factory Built



Our system of building and design is a little different and we are sure you'll love what we can do...
Using our incredible, tough and versatile MAAP Panels as building blocks we can customise a house floorplan to suit your life and site. Then, after we're done building the panels in the factory, we can put it together on your site in a matter of weeks.
From a rural cabin to a suburban house, from a garden studio to a double storey townhouse and everything in between. Learn More
MAAP House can build holiday houses, granny flats, suburban houses, double storey homes, rural houses, church halls, studios, and more. The MAAP House building system is so versatile! Ask us if we can build your next project. See what we can do
At MAAP house we know that on-site construction can cause disruptions – so why not take the construction off-site. We build your house in our factory and then only assemble it on site, accelerating construction and minimising disruption. How It Works
Modular Architectural Adaptable Panels (MAAP)
Homes are designed and manufactured using the MAAP panel system.
Panels are versatile, flexible and adaptable. Also, lightweight, non combustible, reusable & recyclable.
Don't demolish - Disassemble
The system is 100% Recyclable; not just the material, but the panels themselves can be removed and reused.
Renovations can be as simple as removing and adding modular panels as desired.
Your home can grow with your family or shrink to suit your lifestyle.
Move a wall? Add a window? Turn the spare bedroom into a patio?
MAAP is Adaptable.
Floor panels can be added, removed, or rotated to create floor and deck space. Wall panels are added to enclose rooms.
Check out our Inspiration page to see over 40 custom MAAP House floor plans - from studios to 5 bedroom houses.
Article:
Peace. Space. Freedom. Living off-grid is attractive for many reasons.
Living off-grid in the simplest terms is having a lifestyle that is self-sustaining and does not rely on government connections to power or run a home. Off-grid homes are sustainable, ecological, and smart. Living off-grid is achieved by getting electricity from alternative sources and managing water and sewage on-site rather than using ‘the grid’.
Read More...
Article:
Construction manager Daniel Reitsma started in the building trade as an apprentice straight from school. He has always had an interest in smart design projects with a sustainable edge.
“Homes built from rammed earth or mud bricks are wonderful in theory, but they are resource-heavy and expensive,” Reitsma says. “I was curious about how I could encourage more people to think outside the box and build efficiently and sustainably.”
Read More...
Article:
“We wanted somewhere for my 93-year-old mum to live in the future, with the versatility of being able to use it for short-term accommodation or for family and friends, that was reasonable in cost and could be done quickly without major disturbance to our gardens and neighbors” says Jeff.
The Flat had to be affordable and achievable within the constraints of their property, which is in a flood zone, has a BAL-12.5 bushfire rating, is on a slope and is difficult to access for heavy machinery. They also wanted it to be low maintenance and energy efficient, and the exterior had to fit with the sleek lines and raised level of their existing house.
Read More...
Article:
At first glance the MAAP house is somewhat boxy which may not be to everyone’s taste, but it has a cubist, post-modern vibe. Although there are lines and rectangles visible around the home which are formed by the panelised building method, there is continuity to the façade. The panel join lines are equally spaced, the windows and doors are centred within each wall panel and there are full height windows or sliding doors that fill the space of one or more wall panels. The façade has a two toned colour palette with one colour providing the base and the other providing accents. Accents are available in a range of colours from the colourbond palette, and the base colour can be chosen from any paint swatch. MAAP House’s gently sloping roof has extra-wide eaves that provide shade around the home while still maintaining the mid-century appeal.
Read More...

Patent 2017900829
Contact: MAAP House
info@maaphouse.com
0411 806 499