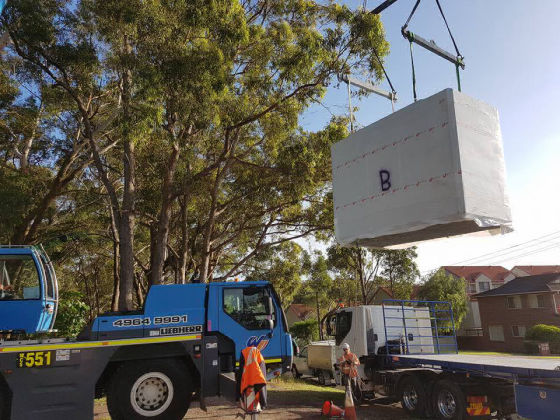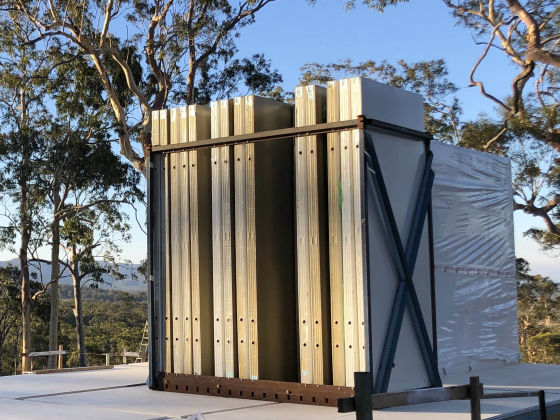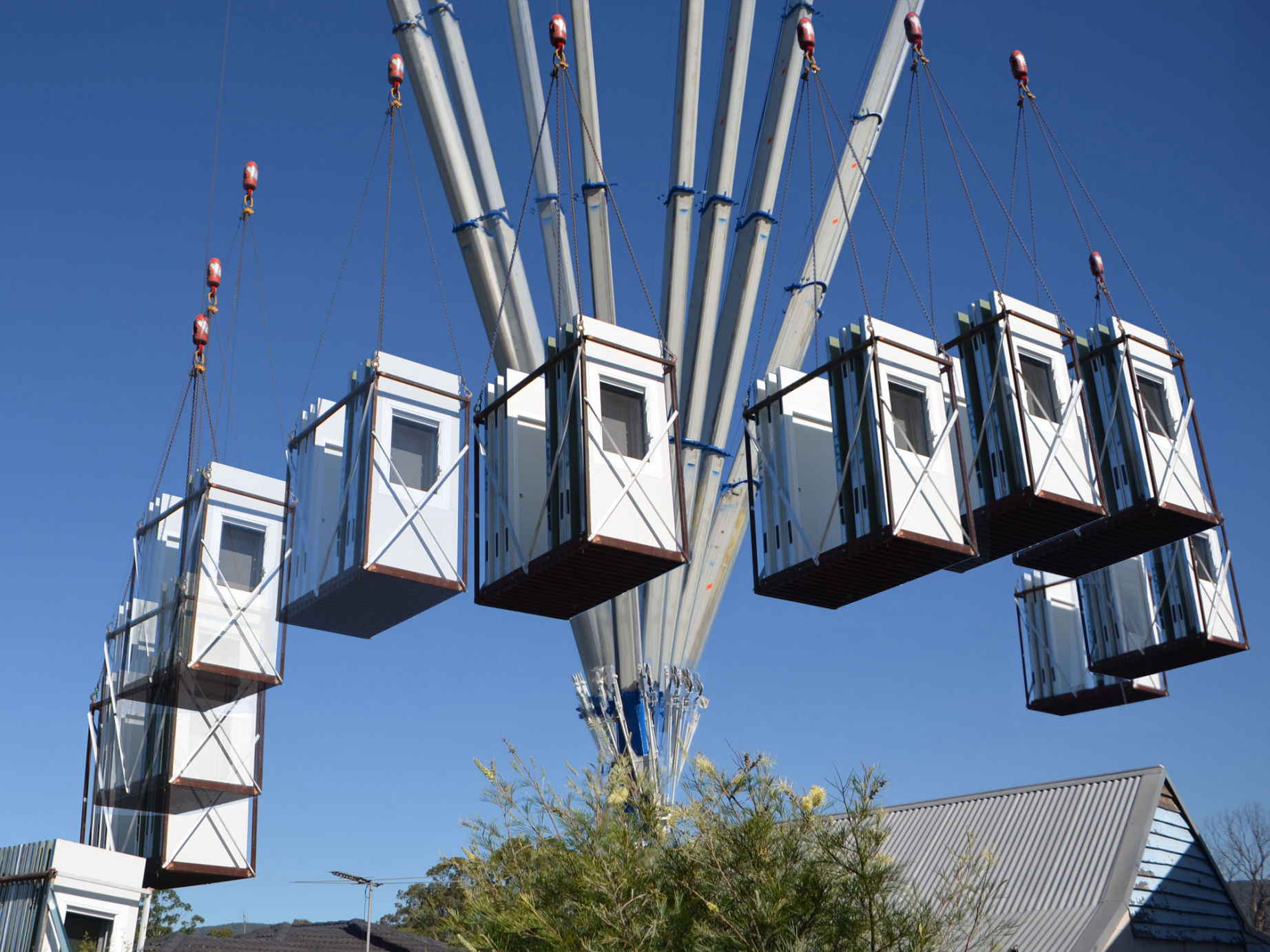Sustainable ‘flat-pack’ homes that can change
Not only are MAAP homes fast and efficient to build, they are also fully recyclable.
Read More...
Purchasing Land For A MAAP House
Buying land for your home can be a taxing process. We discuss and simplify some of the decisions.
Read More...
Better Modular Transport With MAAP House
MAAP House is a smarter way to move a factory built home. There is no need for oversize loads, permits or pilot cars.
Read More...
Easily Upsize Or Downsize Your MAAP House
Renovations and alterations have never been easier. Reuse parts of the existing house on the new build.
Read More...
Off Grid Living In A MAAP House
Peace. Space. Freedom. Living off-grid is attractive for many reasons.
Read More...
Sustainable Design & Living With A MAAP House
MAAP homes are environmentally friendly, sustainable living is easier in a sustainably designed home.
Read More...






