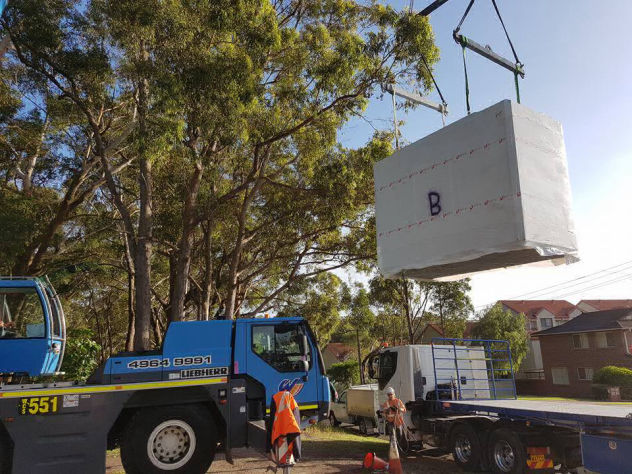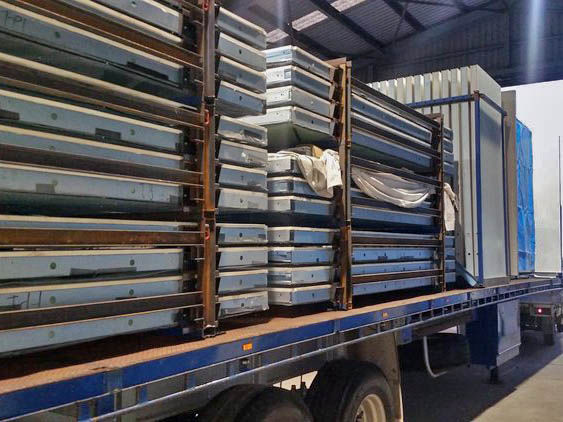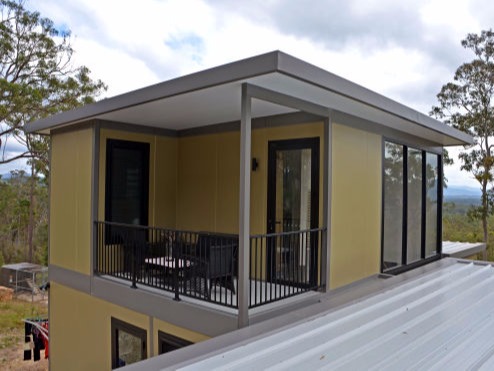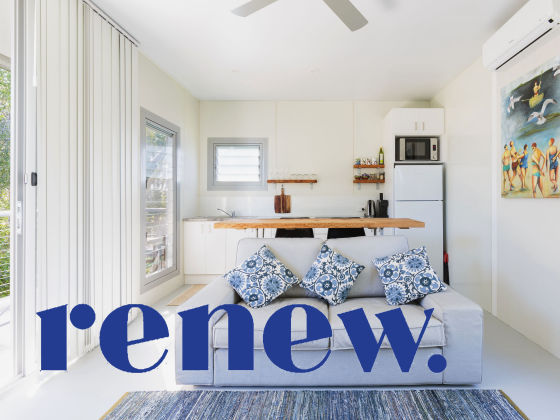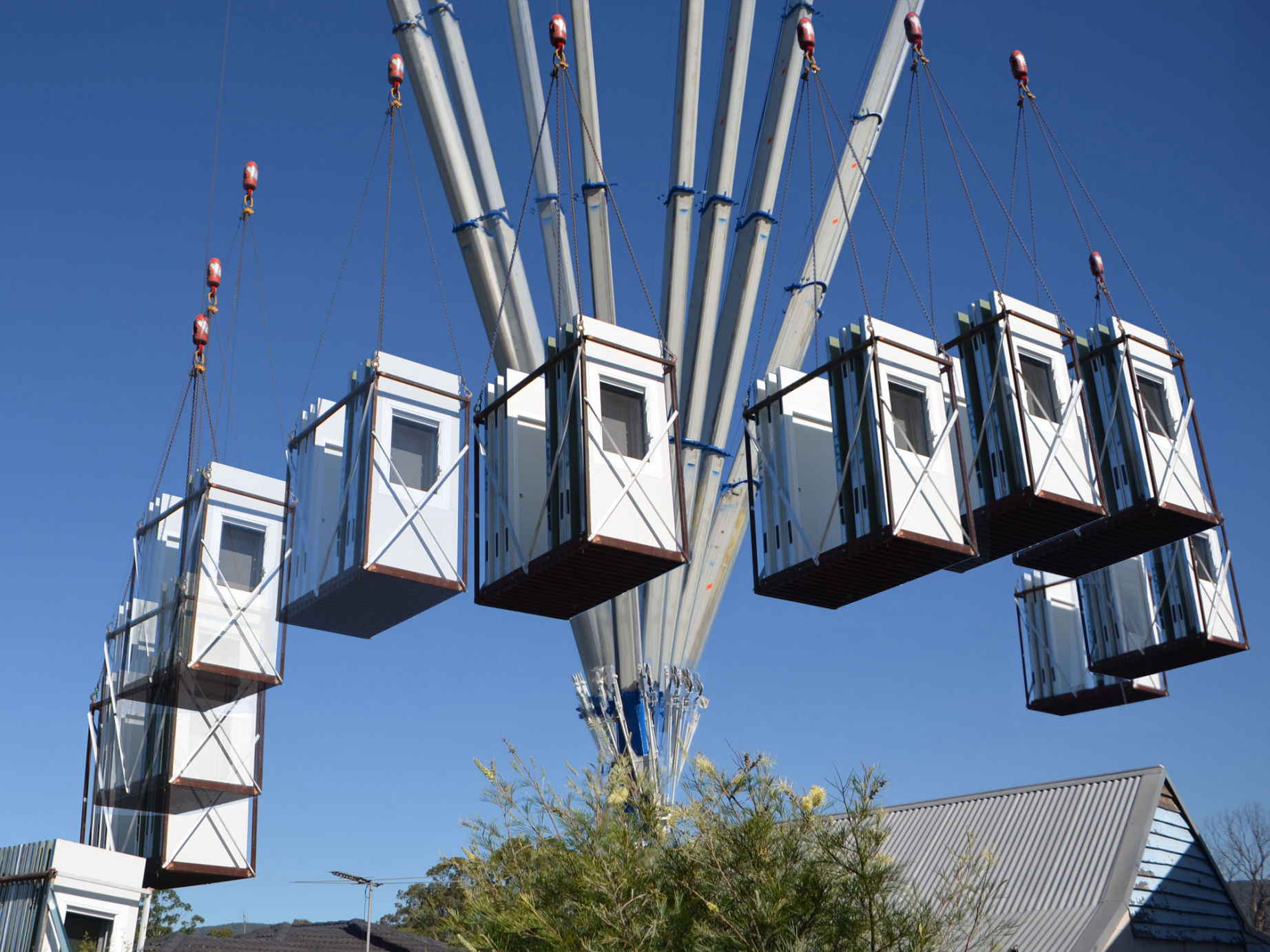companies that take up the challenge to move out. The MAAP House factory built system offers an economical and efficient option for an off-site build. The system is a hybrid between moving entire rooms and sectioning rooms into wall, floor, and roof panels. The panels used are built from steel frame and magnesium board which makes them sturdy, tough, and versatile; bathrooms and kitchens are delivered as complete rooms or pods built in the factory while all other parts are delivered as panels. This hybrid approach makes transport more economical and systematic while your home is delivered to your building site.
TRANSPORTATION ISSUES:
Ever seen a modular building on the road? Ever been stuck behind one? Australia’s major roads are often clogged with trucks, oversized loads and road trains. These wide loads are often kit houses or building modules on the back of b-double trucks. Factory or modular building eases the time and labour needed on site, but with oversized loads, the cost to get it to site can be enormous. MAAP House streamlines the transport process by providing complete rooms only where necessary, and delivering the majority of the house in panels. If you purchased a standard modular home, you are essentially paying for the transport of walls, floor, a roof and a lot of air! The use of plaster walls and standard building materials also runs the risk of the house being damaged or having other transport complications along the way.
The MAAP hybrid system, where panels and pods are built in a factory, have all the advantages of being built in a factory: no weather conditions impeding the building process and employees and materials in a constant supply. And it has the added advantage that the panels are neatly stacked in racks on the back of standard sized trucks and then transported to site. This means that oversized load signs are not needed, neither are pilot cars or special permits or even oversized cranes. The house is still built in a matter of weeks but there are no large sections being transported. The panels and pods are delivered to site and then the house is built like Lego pieces or flat pack furniture; the pods, walls and floors and roof are simply put in place and connected together.
