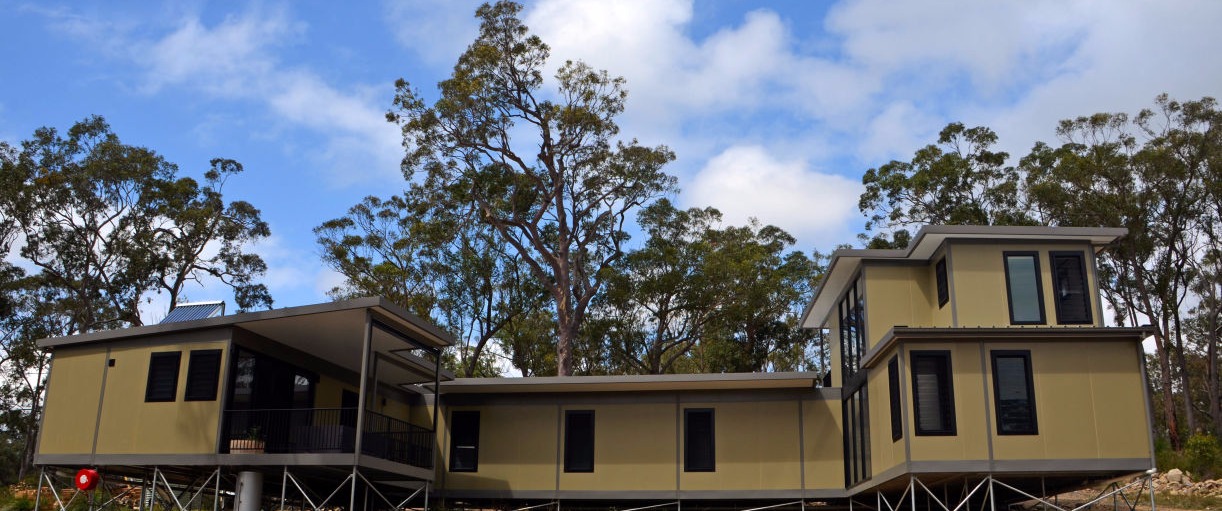

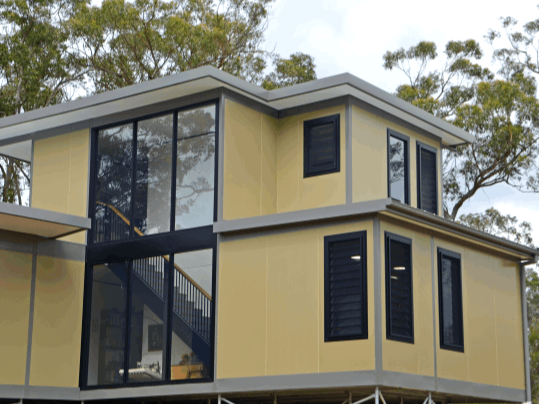
At first glance the MAAP house is somewhat boxy which may not be to everyone’s taste, but it has a cubist, post-modern vibe. Although there are lines and rectangles visible around the home which are formed by the panelised building method, there is continuity to the façade. The panel join lines are equally spaced, the windows and doors are centred within each wall panel and there are full height windows or sliding doors that fill the space of one or more wall panels. The façade has a two toned colour palette with one colour providing the base and the other
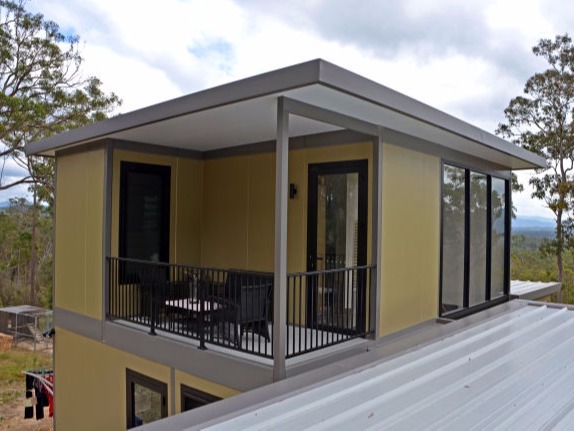
Through the front door, the 2.7m high ceilings give a sense of openness and space. Walls are made from tough board that is coated with a durable finish which protects them from potential damage during transport; and has the added benefit of protecting the walls while the house is lived in. The vertical lines of the panel system can also be seen on the internal walls at regular intervals. This is a bit different to a typical flat plaster wall, but this type of panelised effect is often seen in shopping centres, galleries, and other public buildings. The
vertical lines can provide alignment for wall hangings or furniture to add character to each space. Just as with the external façade, windows and doors are centred within each panel this adds continuity throughout the whole building. The quality of the timber floor is second to none using a vinyl substitute which requires less maintenance and is harder wearing than standard timber flooring.
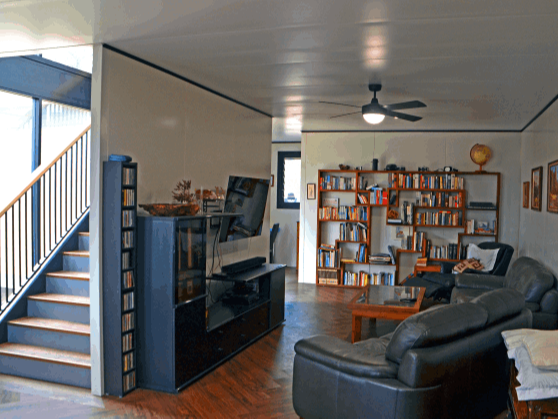
A Coonara (Aussie log fire) adds warmth to the open living space which includes entry, living area and open kitchen. The galley style kitchen, which is delivered complete from the factory includes induction cooktop, a spacious island bench and built-in quality appliances including integrated dishwasher. MAAP House kitchens can be customised for each project and can include ‘Galley’, ‘L Shaped’, ‘U shaped’, and more kitchen styles. From the kitchen, full height sliding doors lead to a large deck complete with remote-control retractable shade cloth for those extra sunny days. The deck itself has a
smoother feel underfoot because it is constructed using a non-combustible fire-rated product called ‘Hardie-deck’ which is low-maintenance and longer lasting than equivalent timber decking.
The main bathroom is well designed to include a toilet, corner shower, vanity, and freestanding bath in a relatively small space. Like the kitchen, bathrooms and laundries are delivered complete from the factory, and can be customised with each MAAP project. Tapware, benchtops, and other fixtures can be selected as part of the bathroom design.
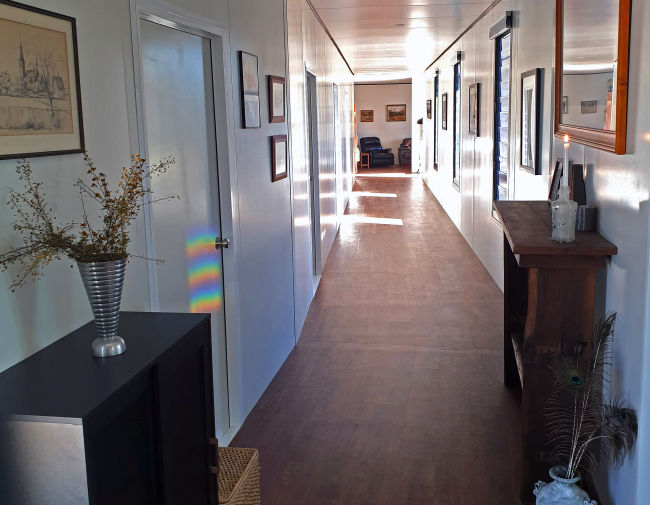
The children and guest bedrooms each include a full height sliding door which leads to a private balcony. The bedrooms are spacious with room for a queen bed, a desk, and plenty of cupboard space.
The split system air conditioning is only needed on very-hot days because of the excellent insulation throughout the house. The roof is not built with beams and joists but is filled with up to 150mm thick of solid polystyrene - that is what fridges are made
of. Like the roof, the floor also has a layer of polystyrene within each floor panel. Although walls are built from hollow frames to allow for hidden pipes and wire, they are also fully insulated, and external cladding is thermally broken to prevent heat transfer through the frame into the house. The ‘cool-roof’ and insulated floor and wall panels account for the comfortable temperature throughout the house despite the absence of heating and cooling in most of the rooms.
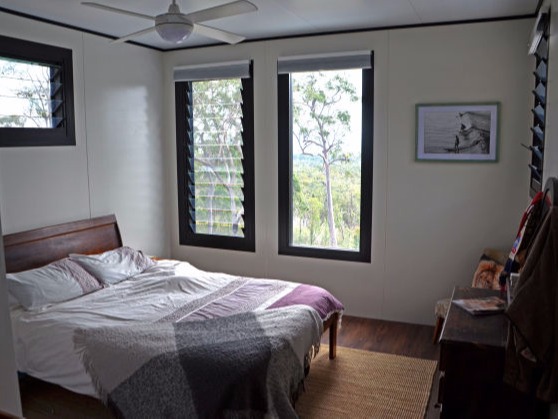
The stairs are delivered as a flat pack set and assembled on site as part of the modular build. Beside the stairway there is an unobstructed view through the adjacent 2-storey high windows. The 2.7m high ceilings continue upstairs where a study nook leads to the parent’s retreat. The parents retreat includes comfortable bedroom with a large private ensuite with walkaround shower, and a private balcony just for mum and dad.
The unseen features of this home include a worm farm for sewage treatment which also handles compost disposal, BAL 29 fire rating
and solar assisted electricity. All MAAP Houses come with 1.5kW solar panels, and fire ratings can be increased with minor adjustments to the house. The house itself is adaptable as walls can be moved, removed, or swapped for a panel with a window or a door. The house can also be renovated without waste or dismantled into parts and put together in a different location. MAAP Panels are made from 100% recyclable material.
The on-site build time for this 2 storey home with 4 bedrooms, 6 decks, 2 living areas, and parents retreat is as little as 2-3 months.
Gallery & Video Tour through this MAAP House...
Start customising your home with over 40 MAAP House floor plans. From studios to 5 bedroom houses
MAAP House is working closely with community organisations to help those who need it most.
Read more:
How easy is it to change make your house unique, MAAP has so many options to make your home unique.
Read More...
MAAP House is a smarter way to move a factory built home. There is no need for oversize loads, permits or pilot cars.
Read More...
Not only are MAAP homes fast and efficient to build, they are also fully recyclable.
Read More...
The MAAP House system is a smarter, quicker, more economical way to build.
Read More...
MAAP homes are environmentally friendly, sustainable living is easier in a sustainably designed home.
Read More...
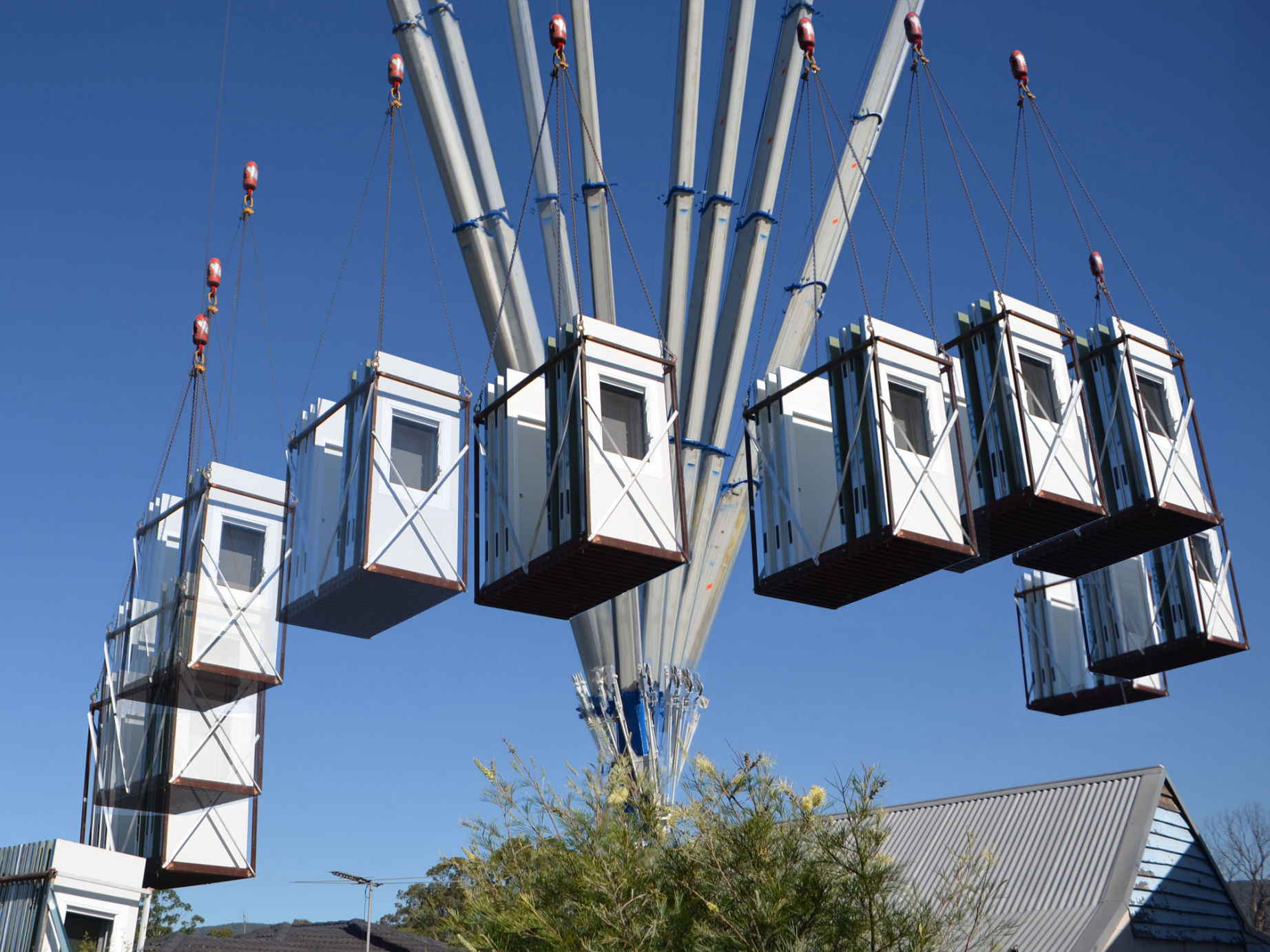
Patent 2017900829
Contact: MAAP House
info@maaphouse.com
0411 806 499