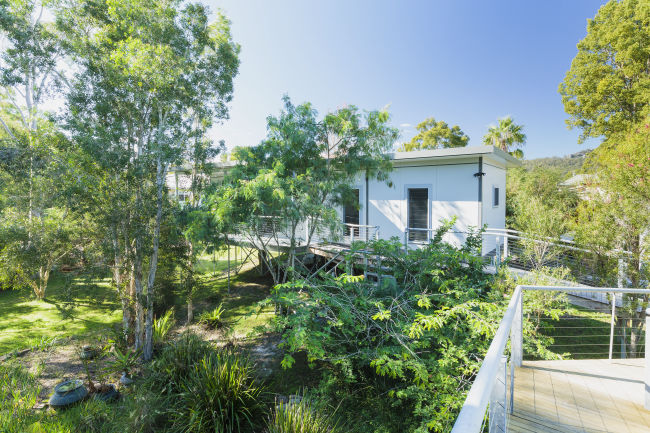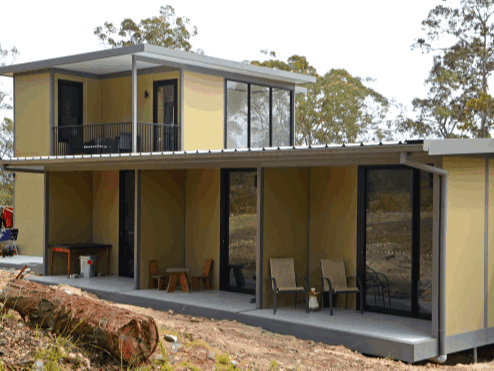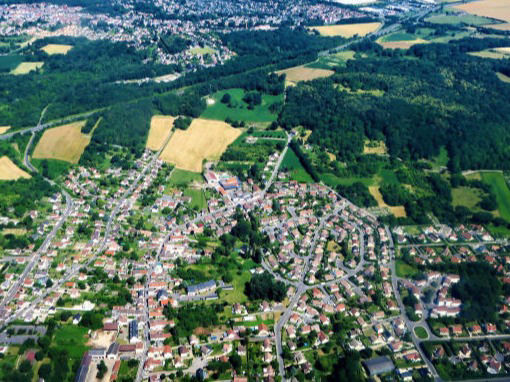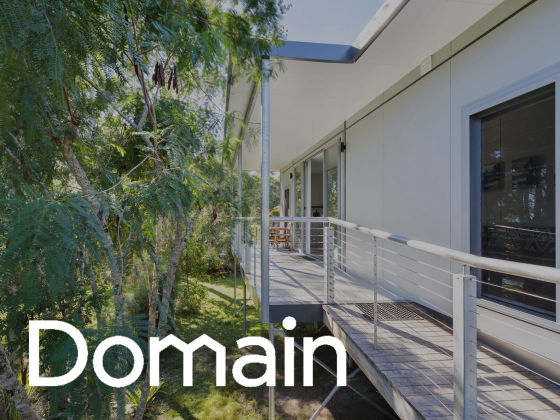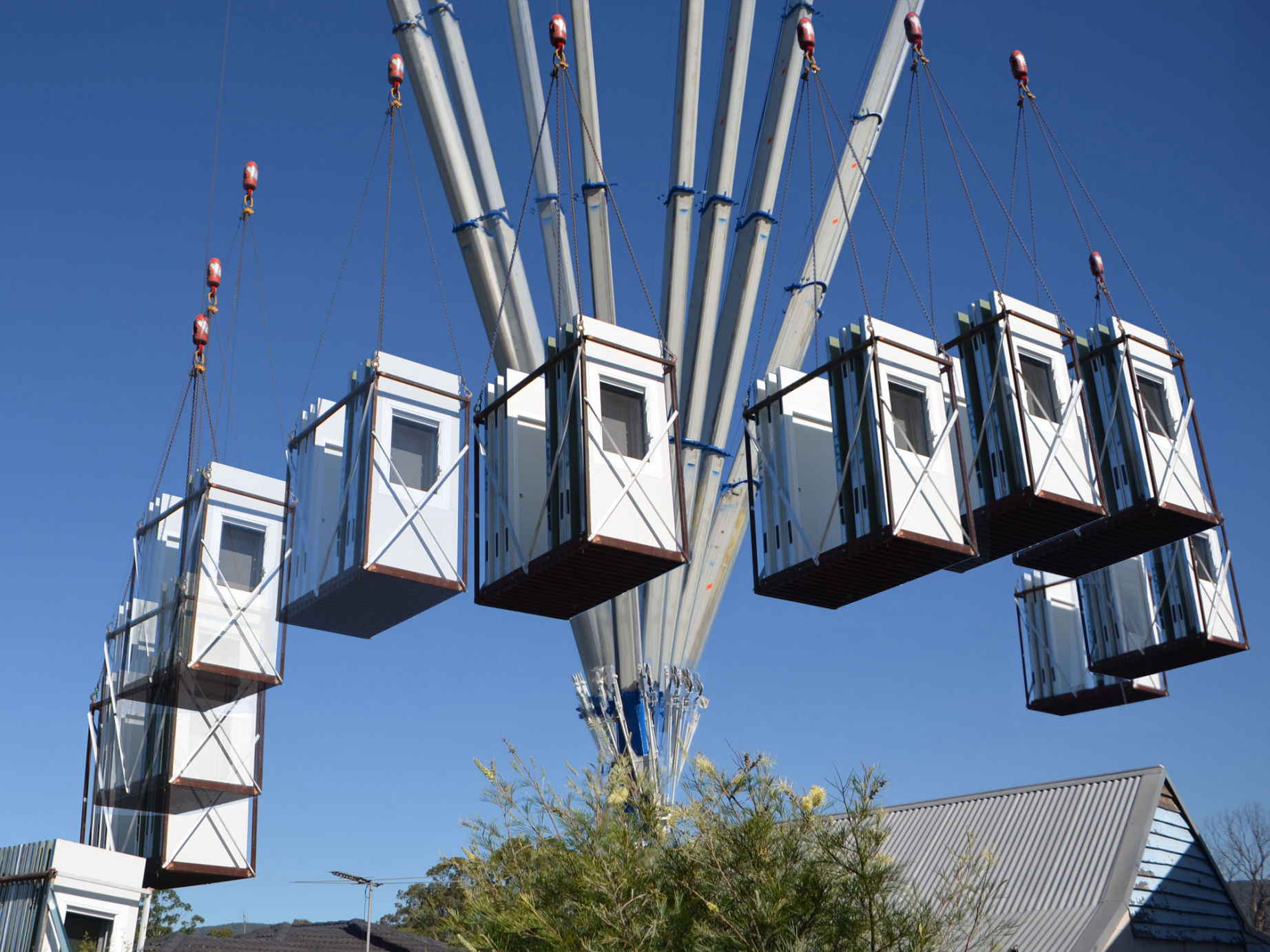are cladded with magnesium board which is also recyclable and uses recycled building waste in making the sheeting for the panels. They are tough and durable as well as mildew and fire resistant, so all of our standard materials are sustainable.
All MAAP House roofs are Versiclad which spans incredible distances and has thicker insulation than a fridge, with 150mm thick polystyrene it achieves a summer R Value of 3.65 This is known as a cool-roof, it stops the summer sun from heating the house, and stops the warmth of the house from escaping out through the roof in the winter. All external MAAP wall panels are fully insulated to help keep the home cool in summer and warm in winter.
When a MAAP House is no longer needed or when it is needed elsewhere, it can literally be unbolted and removed to another site in the same configuration; or the materials can be recycled and reused in another project. After a MAAP House is removed from your property, there is no footprint left behind - no concrete, no bricks, not even the steel posts sticking out of the ground.
Because sustainability means so much to us; all of our houses include both a solar hot water system and solar power cells as standard inclusions for every job. The MAAP system is sustainable while meeting all requirements for a fixed home on-site with stringent building codes and requirements.
MAAP HOUSE SUSTAINABLE OPTIONS:
At MAAP House we know that building material choices and insulation are only the beginning of sustainable design and living, that’s why we encourage our clients to choose sustainable options and extras for their homes. For homes in cooler climates we recommend double glazing for all windows and glazed doors, for larger homes we recommend installing extra solar panels. We will also work with you to orient your home on your block to take full advantage of the lower winter sun in your windows while also providing shade from the higher sun during summer.
For those who want a full off-the-grid, leave-no-footprint-behind option, please talk to us about extra solar panels, composting toilets, rainwater catchment, large battery power storage and any other sustainable features you may wish to include in your home.
At MAAP House sustainability is in the very fibre of our buildings, because it’s about more than just kilojoules of energy or dollars and cents, it's about looking after our planet for future generations because this earth is the only one we’ve got!
Learn more about MAAP House sustainability...

