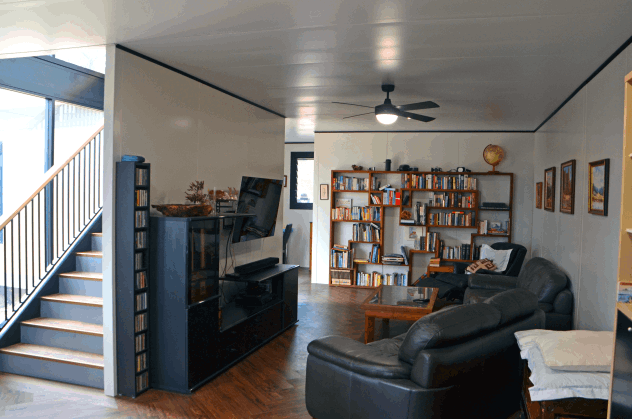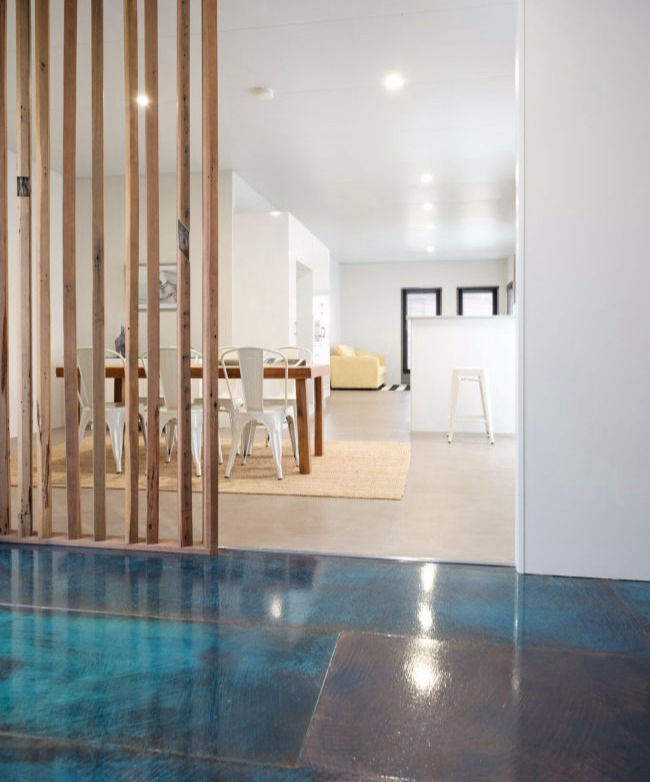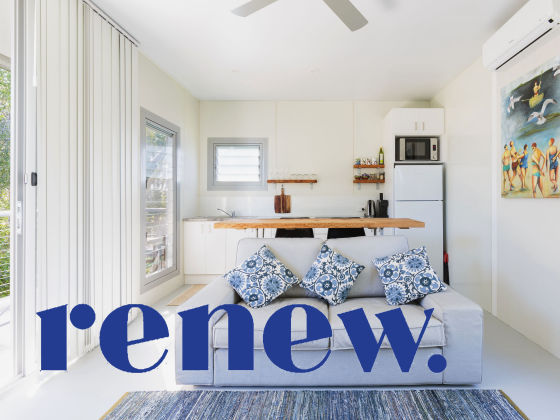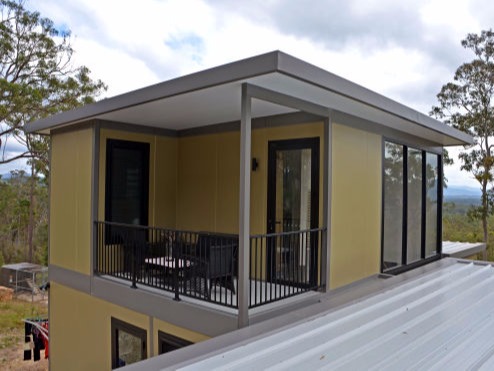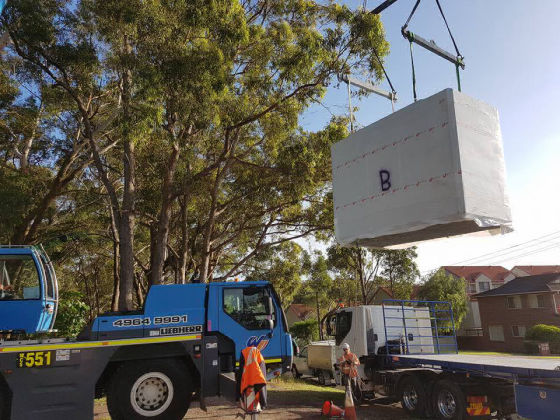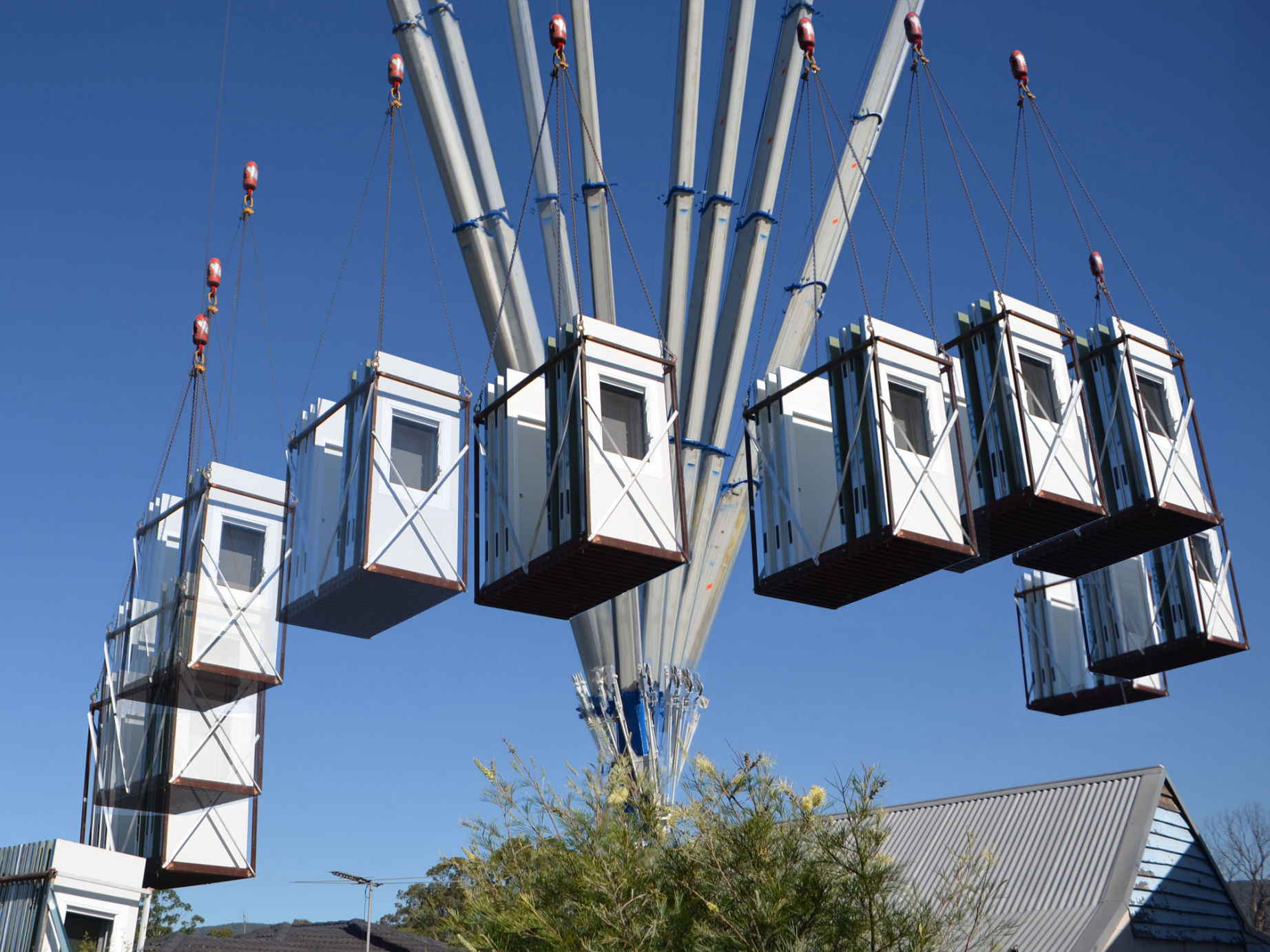LOOKING FOR SOMETHING MORE 'YOU':
MAAP House panels can be replaced by recycled timber screens as a feature wall (see the picture). Wooden slats work best in allowing a space to be divided but not closed off and the timber work can become an artwork in its own right. Feature walls can also be pre-rusted core-ten steel, laser-cut patterned metal sheet, or anything your imagination can create. Talk to us about custom made recycled timber bench tops, vanity units, and furniture. And of course, the rooms are a blank canvas with their precisely arranged panels. Throw down some woollen rugs on the floor and use natural fibres as curtains to create a warm and organic feel. The exterior of the house can also feature materials such as laser-cut subfloor screens or timber feature screens, you can further complement them with a pot plant!
Your MAAP House design is only limited by imagination. Customise and accessorise with floor layout, colour, texture, and materials, each MAAP House can be your unique and personalised home. Talk to us about personalising your own MAAP House today!
Have a look at MAAP House quality...
